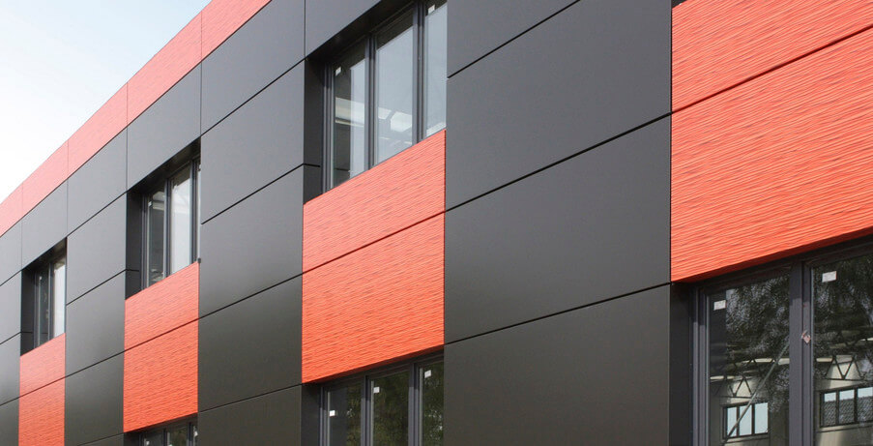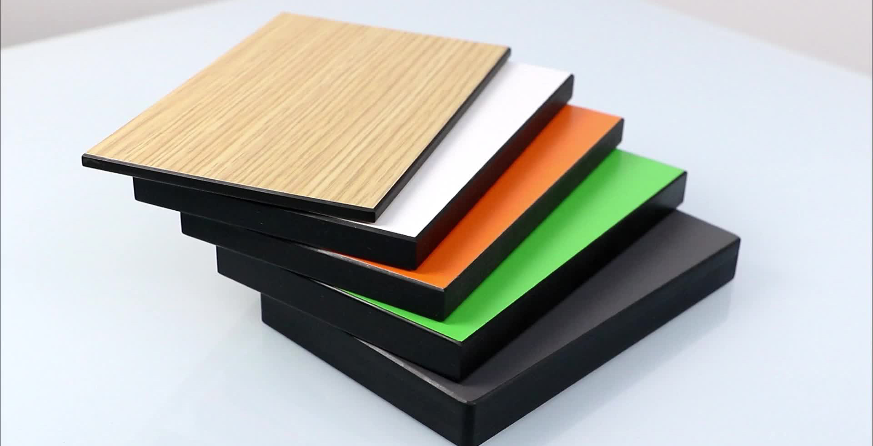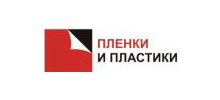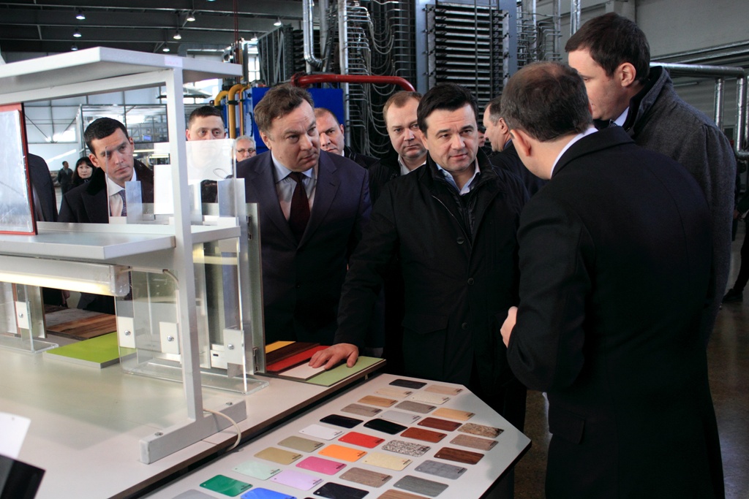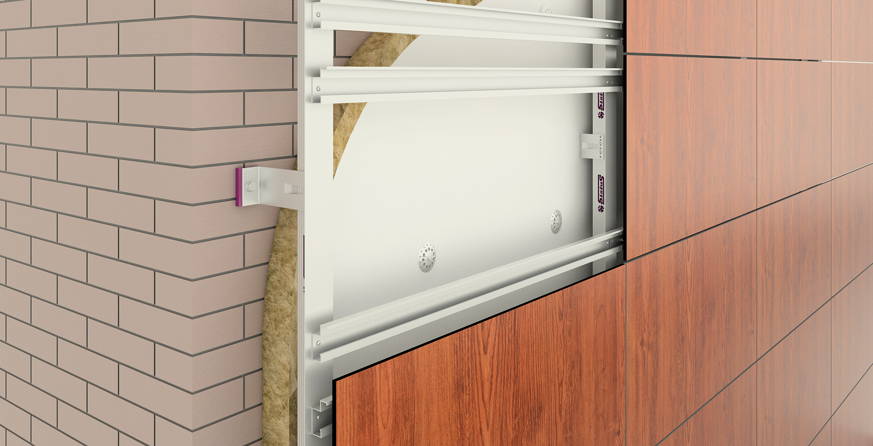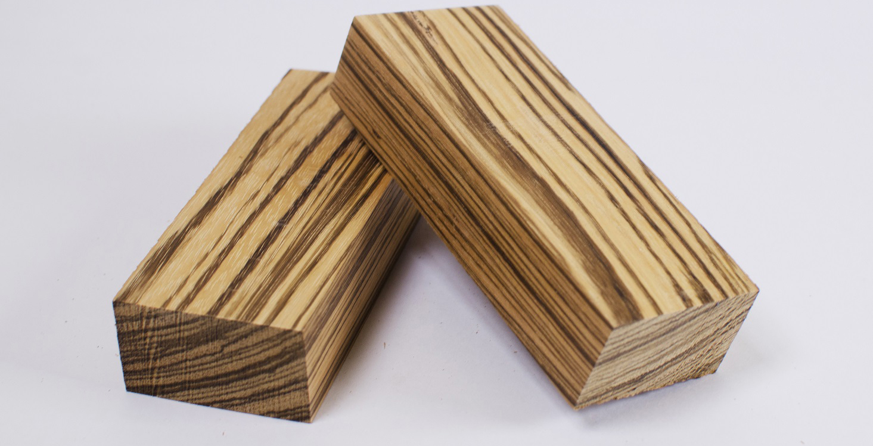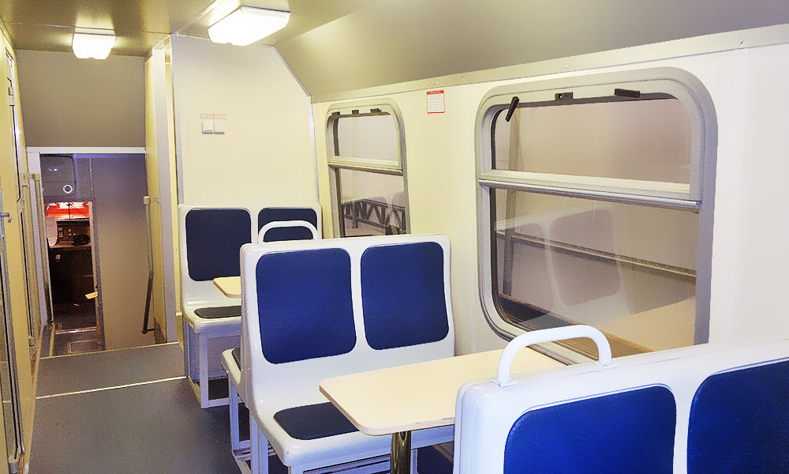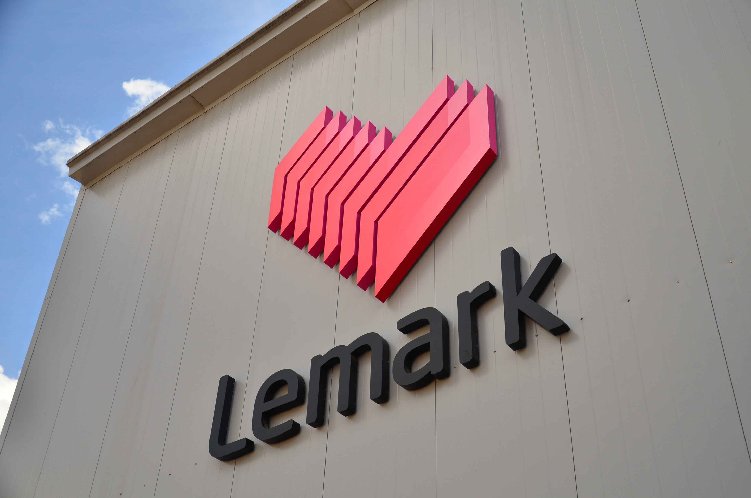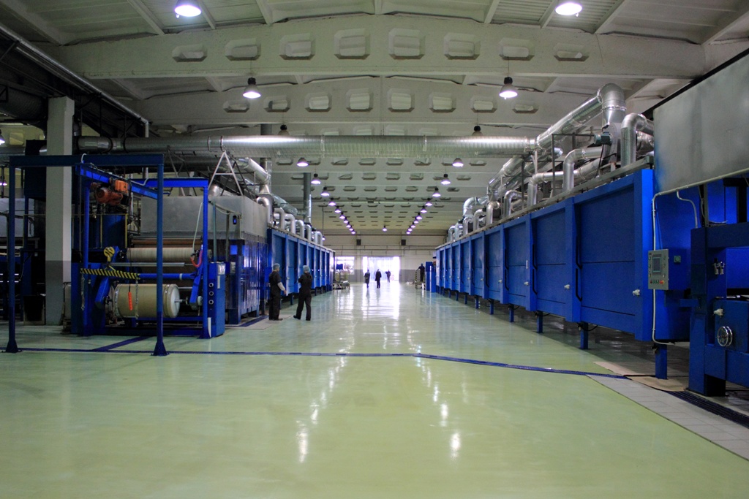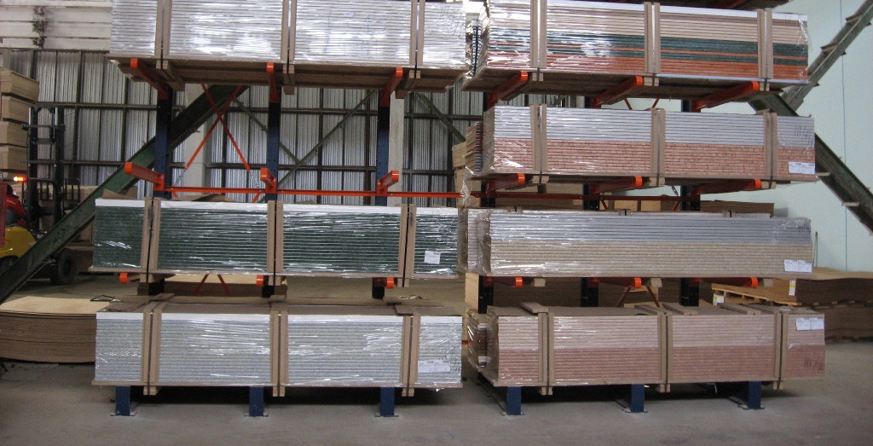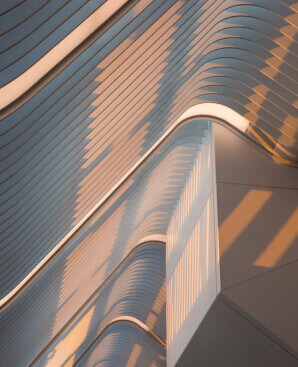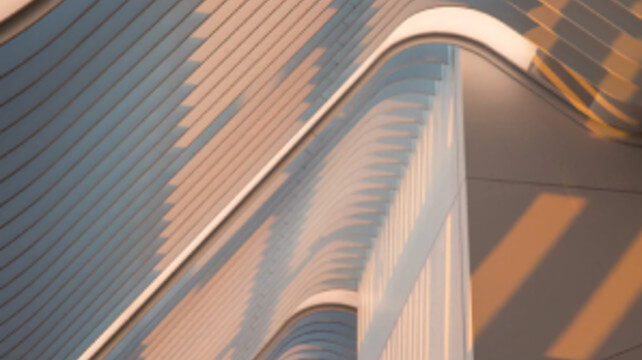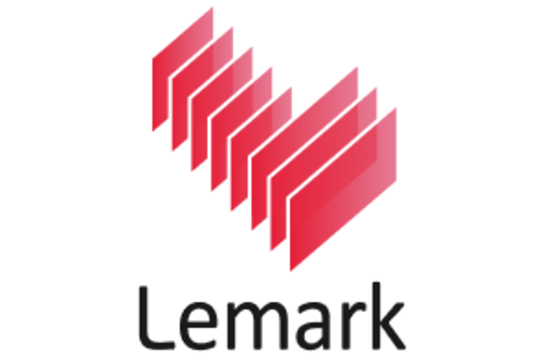Suspended ventilated facades are a structure that consists of a metal frame, a layer of thermal insulation and facing material (clinker tiles, porcelain stoneware, terracotta, HPL or fiber cement panels, etc.), which is attached to the substructure.
Suspended ventilated facades - types and advantages
Due to the fact that the outer cladding layer of the hinged ventilated facade can be made of various materials, and the structure of the subsystem can give the facade of the building various configurations, such structures can be installed both on new buildings and in old houses in need of reconstruction. One of the advantages of external thermal insulation is an increase in the ability of the wall to accumulate heat, as a result, heat energy is saved. If the heat supply is cut off with external insulation, the brick wall will cool 6 times slower than with the internal layer of thermal insulation.
he presence of an air gap in the ventilated facade creates a pressure drop, due to which atmospheric and internal moisture is removed from the structure into the environment, and the heat loss of the building is also reduced.
The main advantages of ventilated facades
- High heat and sound insulation characteristics
- Improving building ventilation
- Weather protection of walls
- Year-round facade work
- No requirement and surface preparation of the load-bearing wall
Long maintenance-free period (more than 50 years)



Distinguish between open and hidden fastening systems for hinged ventilated facades. Depending on the design of the system, panels of facing materials can be fastened using self-tapping screws, clamps, rivets, clamping strips, etc.
In Ronson-type fastening systems, its own subsystem is attached separately to each facade panel, which allows replacing an individual element, without the need to dismantle the entire row, as is usually the case when working with a hidden fastening system. Nord Fox offers two fastening systems for tongue-and-groove clinker tiles or tiles with cuts on planks. In the first case, installation is carried out without the use of grout. Nord Fox also manufactures a unique system for attaching decorative cladding to a sandwich panel, with the ability to use various options for materials and types of cladding attachment.
A distinction is made between the material from which the supporting structures are made: aluminum, stainless steel with and without powder coating. Aluminum systems are lightweight, so they are recommended to be used in cases where the bearing capacity of the walls and foundation of the building is not high. For high-rise construction, steel guides are chosen, since, as a rule, increased safety requirements are put forward for high-rise buildings.
Stainless steel frames are distinguished by high fire safety, corrosion resistance and long service life. To increase corrosion resistance and overall structural strength, the parts are additionally powder coated.
